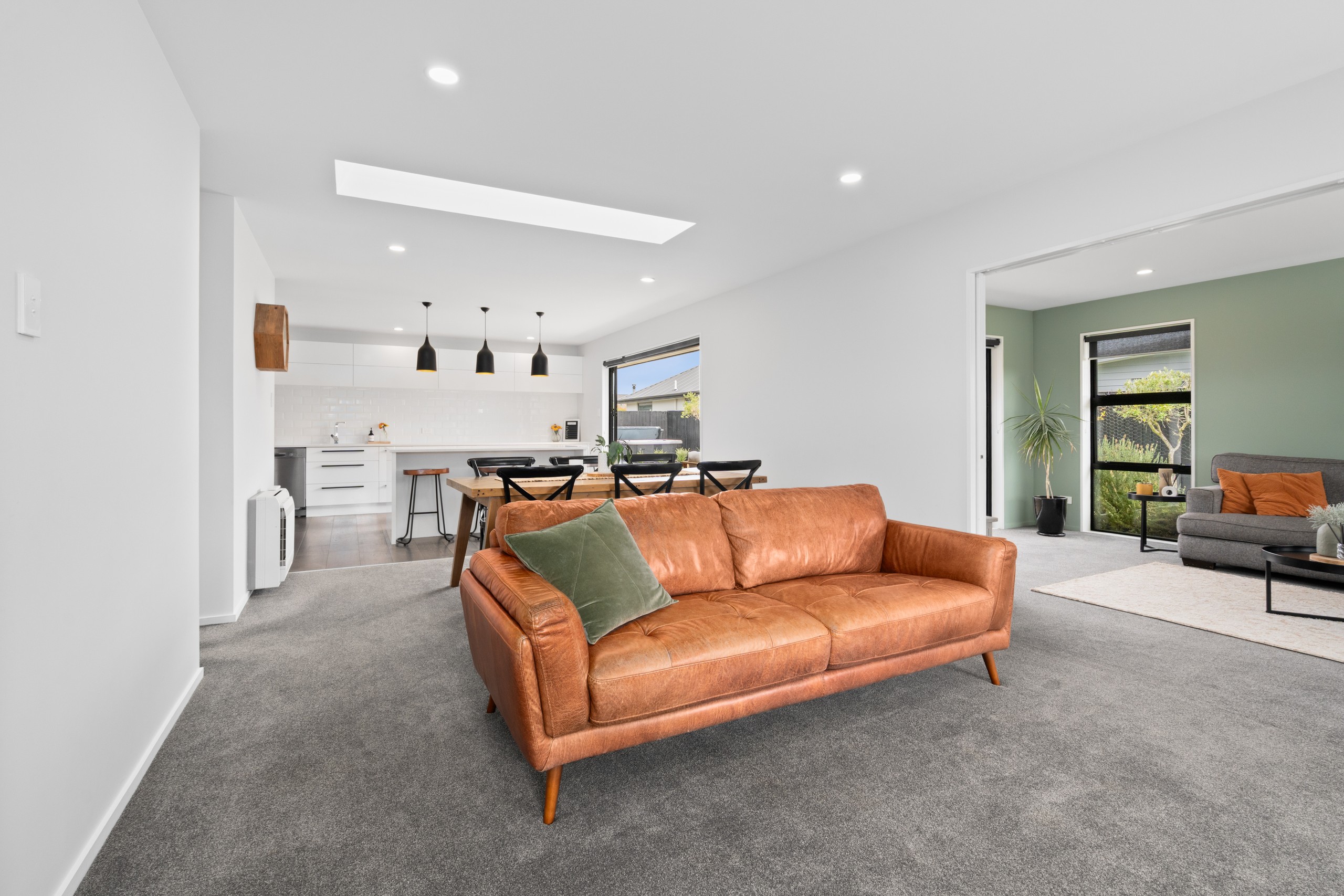Sold By
- Loading...
- Loading...
- Photos
- Description
House in Lincoln
Presenting All Offers
- 4 Beds
- 2 Baths
- 2 Cars
Situated in one of Lincoln's most sought-after locations, 34 Russ Drive offers a perfect blend of modern comfort and convenience. With the Lincoln wetlands, walking tracks, and the Rail Trail just moments away, and Ararira Springs Primary School within walking distance, this home is ideally positioned for families and outdoor enthusiasts alike.
Upon entry, the open-plan living and dining area seamlessly flows into the stunning kitchen, which boasts stone benchtops, a walk-in pantry, ample counter space, and a large breakfast bar. A skylight bathes the living area in natural light, while a gas fireplace and heat pump ensure year-round comfort. The separate lounge provides flexibility, allowing for privacy when closed off or an open connection to the outdoor Kwila deck and backyard through bi-folding doors. The kitchen also enjoys direct outdoor access, making indoor-outdoor living effortless.
The oversized master bedroom is spacious enough to accommodate a home office and features direct access to the deck. A walk-in wardrobe and a luxurious ensuite with a tiled shower and double shower heads complete this serene space. The additional bedrooms, all with built-in wardrobes, are serviced by a stylish main bathroom and a separate toilet for added convenience. A dedicated laundry with outdoor access adds to the home's practicality.
Outside, the property is an entertainer's dream while remaining low-maintenance, making it ideal for an easy-care lifestyle or a lock-and-leave setup. A dedicated patio for a spa pool and raised garden beds further enhance the outdoor appeal. This well-loved home has been updated and modernised, offering a fantastic opportunity to secure a property in this desirable neighbourhood. Now requiring more space, the current owners are ready to pass on this beautiful home to its next lucky owner.
- Family Room
- Electric Hot Water
- Heat Pump
- Open Plan Kitchen
- Open Plan Dining
- Combined Bathroom/s
- Separate Bathroom/s
- Ensuite
- Separate Lounge/Dining
- Electric Stove
- Double Garage
- Internal Access Garage
- Off Street Parking
- Fully Fenced
- Color Steel Roof
- Northerly, Westerly, Southerly and Easterly Aspects
- City Sewage
- Town Water
- Street Frontage
- In Street Gas
- Shops Nearby
- Public Transport Nearby
See all features
- Blinds
- Rangehood
- Fixed Floor Coverings
- Light Fittings
- Waste Disposal Unit
- Dishwasher
- Drapes
- Garden Shed
- Cooktop Oven
- TV Aerial
See all chattels
LIC30936
217m²
615m² / 0.15 acres
2 garage spaces
4
2
