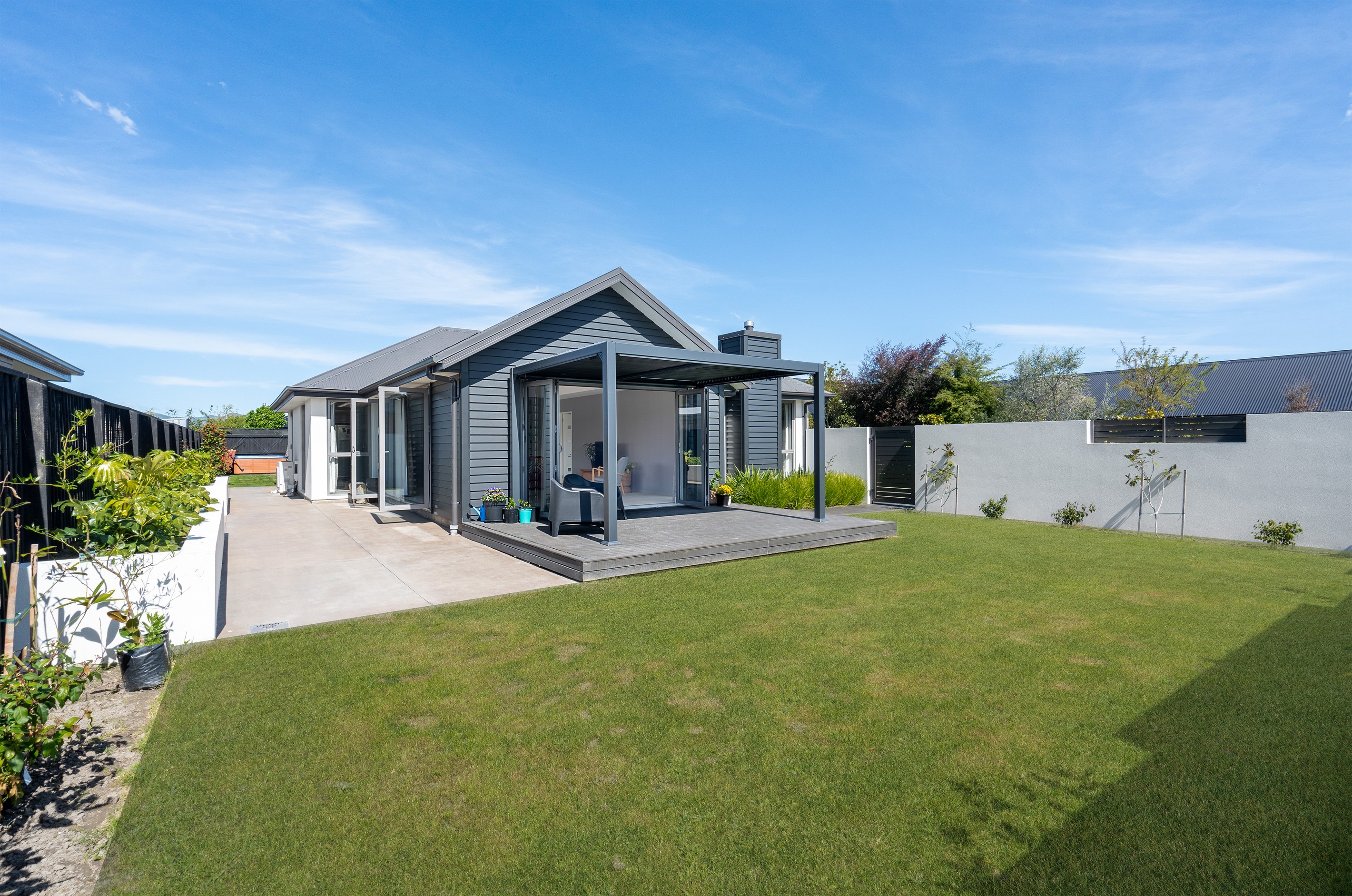Sold By
- Loading...
- Loading...
- Photos
- Description
House in Prebbleton
Open Homes Cancelled!
- 4 Beds
- 2 Baths
- 2 Cars
Welcome to your dream home in sought-after Prebbleton. This spacious and inviting 4-bedroom, 2-bathroom property boasts a multitude of features and great indoor-outdoor flow that will be sure to captivate you.
As you step into the heart of the home, the large open plan living beckons, offering a spacious and comfortable atmosphere for entertaining. The kitchen is a chef's delight, equipped with quality appliances, including a 90cm freestanding oven with a gas hob, a plumbed double fridge space, and an expansive breakfast bar. The boxed ceilings in the living space adds a touch of elegance, while the separate lounge provides a cozy retreat, and the home is ensured to maintain a comfortable temperature all year round with the aid of 2 heat pumps.
The master bedroom is a true sanctuary, featuring a sizable walk-in wardrobe and an ensuite with tiled double shower. It also has access to its own private patio with a spa, making it the ultimate place to wind down under the stars. The remaining three bedrooms are well serviced by the family bathroom, which includes a bath.
Step outside through the two sets of bifold doors and find a paradise waiting for you, with beautiful manicured low-maintenance gardens and a decked area with a pergola perfect for entertaining. Plus, the property is fully fenced, offering privacy and security for all family members and pets. The separate laundry and internal access double garage with a drive-through add to the practicality of the home.
Don't miss the opportunity to own this beautiful home in a great location, close to all amenities within the village, including various eateries, a medical hub, and the Fresh Choice. Education is no problem here as the property is in the zone for Prebbleton School and Lincoln High.
To download the property files go to:https://www.propertyfiles.co.nz/property/8westburn
- Gas Hot Water
- Otherheating
- Modern Kitchen
- Open Plan Dining
- Ensuite
- Separate WC/s
- Separate Bathroom/s
- Separate Lounge/Dining
- Bottled Gas Stove
- Double Garage
- Concrete Base
- Fully Fenced
- Iron Roof
- Linea Exterior
- Good Exterior Condition
- Spa Pool
- Single Storey
- Northerly and Westerly Aspects
- City Sewage
- Town Water
- Right of Way Frontage
- Level With Road
- Shops Nearby
See all features
- Heated Towel Rail
- Cooktop Oven
- Extractor Fan
- Light Fittings
- Fixed Floor Coverings
- Blinds
- Drapes
- Curtains
- Dishwasher
See all chattels
PRB30145
745m² / 0.18 acres
2 garage spaces
4
2
