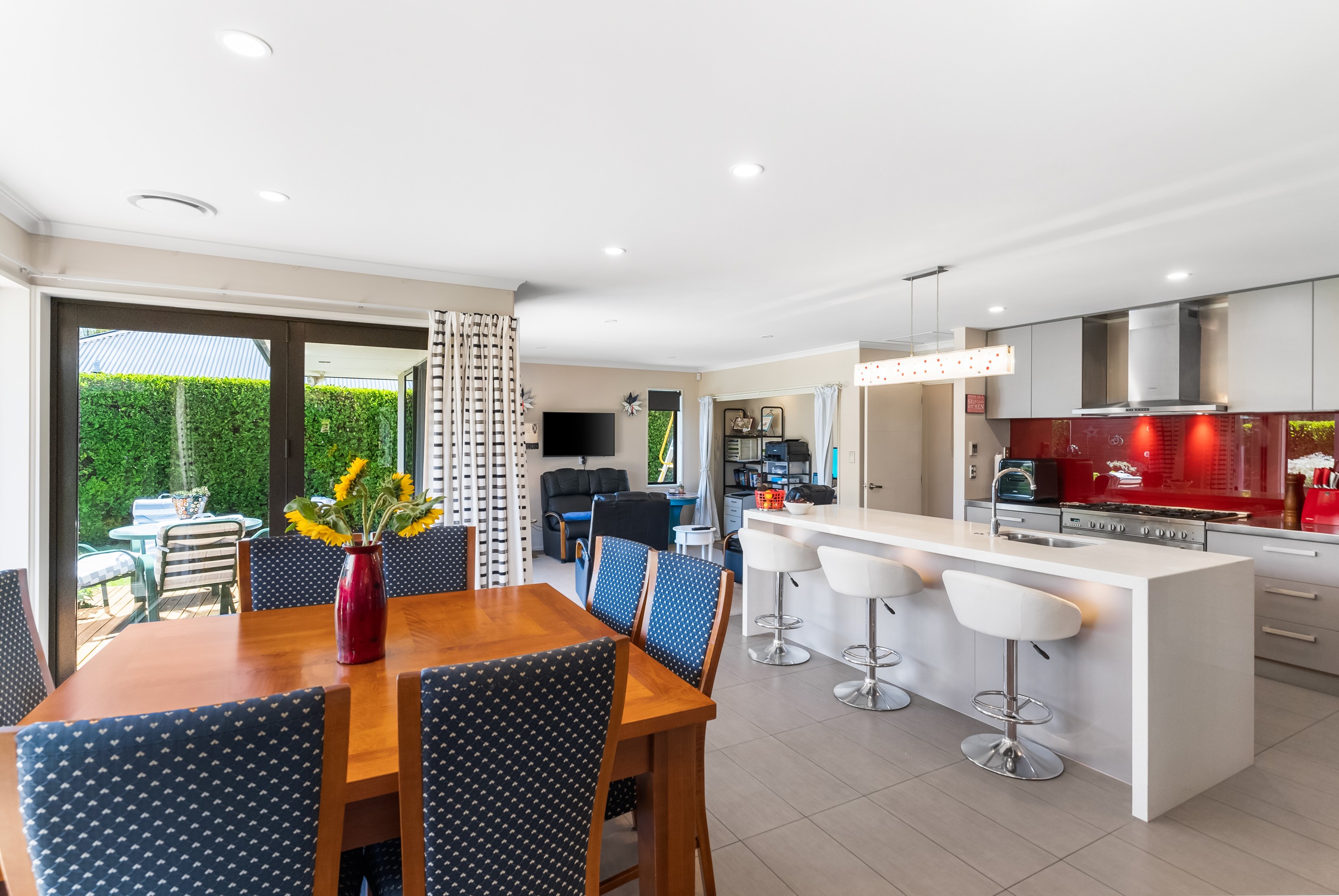Sold By
- Loading...
- Loading...
- Photos
- Description
House in Rolleston
Cameron Crescent Cul-de-sac Charmer!
- 5 Beds
- 3 Baths
- 3 Cars
Welcome to 20D Cameron Crescent in Rolleston! This expansive five-bedroom, three-bathroom residence is tailor-made for family living. Boasting a generous land area of 1249 sqm and a triple garage, the property provides abundant space, including off-street parking and dedicated spots for trailers/boats.
Step inside to discover a contemporary, open-plan kitchen, dining, and living area. The kitchen is equipped with a gas stove, reticulated gas 90cm oven, and a 5-ring gas hob-perfect for culinary enthusiasts. Underfloor heating ensures warmth throughout the kitchen and bathrooms, complemented by a pellet fire in the living space. A separate lounge opens to a wraparound deck with a glassed-in pergola, offering an additional area for relaxation and entertainment.
The master bedroom serves as a luxurious retreat, featuring a walk-in robe, ensuite with a double tiled shower, double vanities, and private deck access. All bedrooms are fitted with double wardrobes for ample storage. Additional bedrooms share a tiled family bathroom with a spa bath, and for added convenience or guest privacy, there's another bathroom to facilitate smooth day-to-day living.
Convenience is emphasized with a separate laundry boasting ample storage, including two linen cupboards. A study nook off the living space provides a dedicated workspace, while the triple car internal access garage ensures ample room for your vehicles. The fully fenced yard ensures security and privacy, complemented by raised veggie gardens and lawn irrigation for a touch of greenery.
Ideally located, this property is within walking distance to Clearview Primary, Rolleston College, Foster Park, and the Selwyn Aquatic Centre. It also offers proximity to local shops, making it an ideal choice for families.
- Gas Hot Water
- Otherheating
- Open Plan Kitchen
- Open Plan Dining
- Ensuite
- Combined Bathroom/s
- Reticulated Gas Stove
- 2+ Car Garage
- Internal Access Garage
- Concrete Base
- Fully Fenced
- Color Steel Roof
- Iron Roof
- Good Exterior Condition
- Single Storey
- Northerly Aspect
- City Sewage
- Town Water
- Street Frontage
- Above Ground Level
- In Street Gas
- Shops Nearby
- Public Transport Nearby
See all features
- Extractor Fan
- Fixed Floor Coverings
- Garden Shed
- Waste Disposal Unit
- Blinds
- Drapes
- TV Aerial
PRB30208
1,249m² / 0.31 acres
3 garage spaces
5
3
