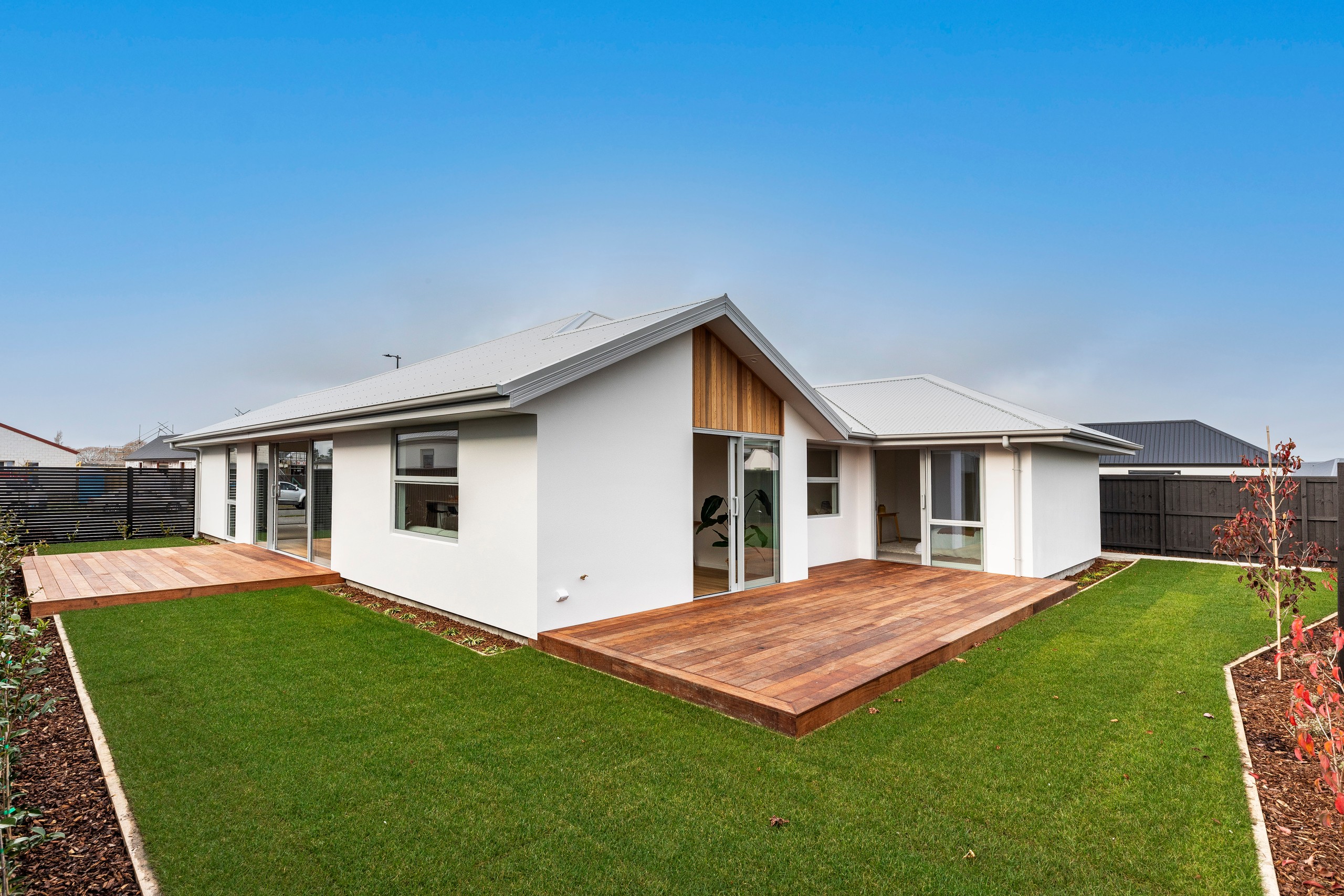Sold By
- Loading...
- Photos
- Description
House in Lincoln
Built New and Made for You!
- 4 Beds
- 2 Baths
- 2 Cars
Welcome to effortless luxury and everyday convenience in the heart of the thriving Lincoln community. This brand-new home exceeds expectations with its flawless design, contemporary finishes, and family-focused functionality crafted with premium materials and completed in 2025.
Step inside and be greeted by an expansive open-plan living space, where natural light pours through large sliding doors, seamlessly connecting the indoors to a sun-soaked, north-west-facing alfresco deck. The kitchen is a statement in both style and practicality, featuring stone benchtops, an induction cooktop, premium cabinetry, a generous walk-in pantry, and a premium water filtration system for pure, clean drinking water. An elegant barn door adds character and charm, separating the second lounge from the main living area, providing flexible space for a media room, kids retreat, or a quiet space to sit and unwind.
This beautifully appointed home offers four double bedrooms, all with wardrobes with built in cabinetry. The master suite is a private haven, complete with outdoor access, a spacious walk-in wardrobe, and a designer ensuite boasting dual vanities, a fully tiled double shower, and underfloor heating. The main bathroom reflects the same level of luxury with a freestanding bath, tiled walk-in shower, and premium fittings. A separate toilet with hand basin and separate laundry, ensures everyday ease and generous storage add thoughtful functionality throughout.
Comfort is guaranteed all year round with ducted heating and underfloor heating in the bathroom, ensuite, and separate toilet. The home is also fully double-glazed and fitted with an electronic door lock system for modern convenience and security.
Outdoors, the fully fenced section is perfect for children and pets, while the sheltered deck offers an ideal setting for alfresco entertaining. Completing the package is an insulated internal-access double garage with attic storage.
To download the property files please copy and paste the following link into your web browser: https://www.propertyfiles.co.nz/property/66whitehorndrive
- Living Rooms
- Electric Hot Water
- Designer Kitchen
- Open Plan Dining
- Ensuite
- Separate Bathroom/s
- Separate WC/s
- Separate Lounge/Dining
- Internal Access Garage
- Double Garage
- Fully Fenced
- Color Steel Roof
- Westerly and Northerly Aspects
- City Sewage
- Town Water
- Street Frontage
- Shops Nearby
- Public Transport Nearby
See all features
- Fixed Floor Coverings
- Light Fittings
- Dishwasher
- Rangehood
PRB30557
232m²
575m² / 0.14 acres
2 garage spaces
4
2
