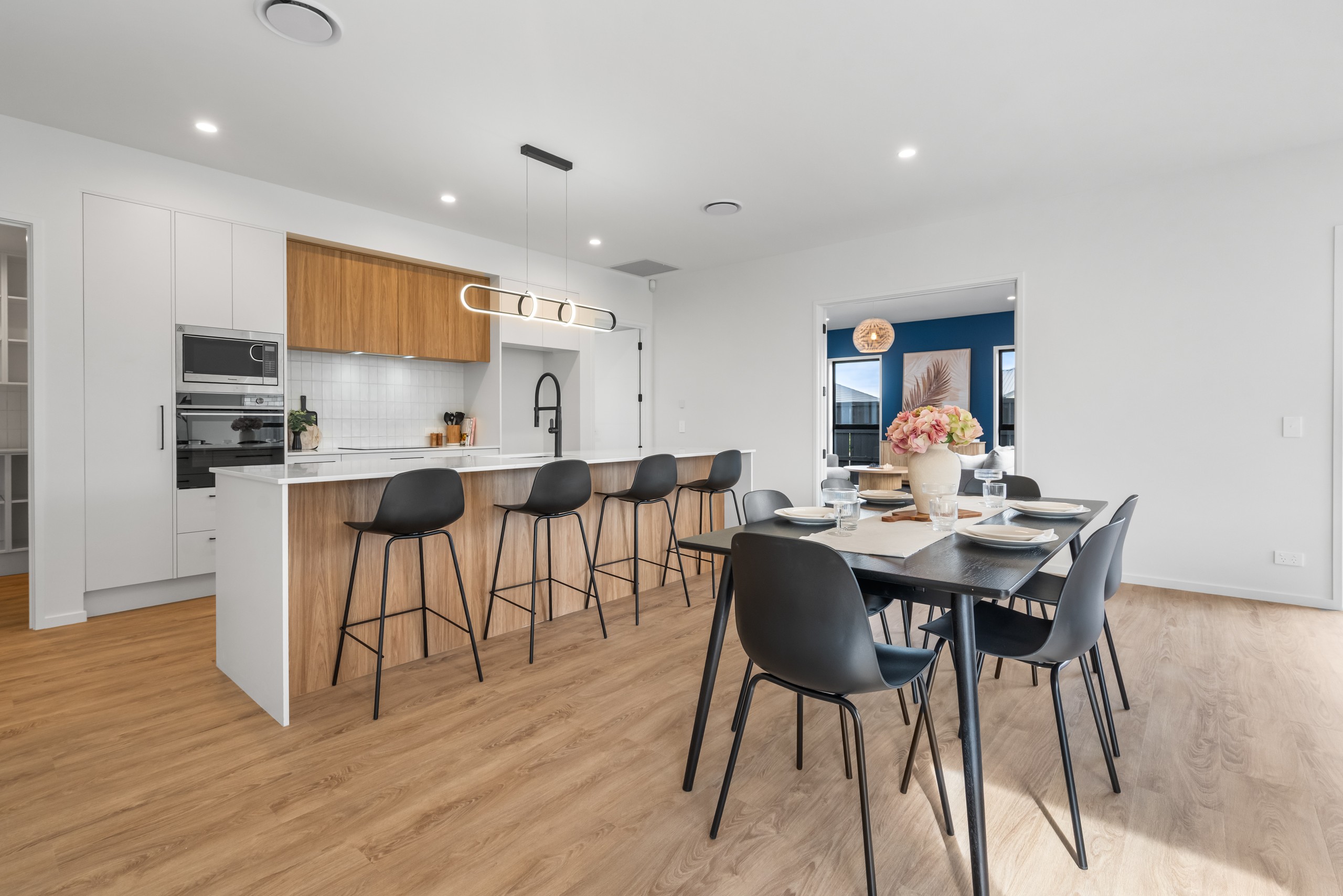Sold By
- Loading...
- Loading...
- Photos
- Description
House in Lincoln
Vendor Says Sell! Present Your Offer!
- 4 Beds
- 2 Baths
- 2 Cars
Property Files: https://www.propertyfiles.co.nz/property/32Makonui
Introducing a brand-new build that seamlessly blends modern elegance with everyday functionality. Spanning 228sqm on a generous 551sqm section, this exceptional home is immediately available and ready for you to move in.
At its heart lies a stunning open-plan kitchen, dining, and living area, accentuated by a high 2.7m stud that enhances the sense of space. The kitchen is a masterpiece of design and practicality, featuring sleek stone benchtops, a Fisher & Paykel induction cooktop, a built-in microwave, and an integrated dishwasher.
A large walk-in pantry with ample storage space adds to the kitchen's functionality, ensuring a seamless cooking and entertaining experience. Sliding doors extend the living space outdoors, leading to two beautifully crafted Kwila decked areas, perfect for alfresco dining and entertaining. Zoned ducted heating ensures year-round comfort, adding to the home's effortless sophistication.
A separate lounge provides additional flexibility, whether as a cozy retreat or an entertainment hub, with direct access to the Kwila deck. The master suite is a true sanctuary, boasting a spacious walk-in wardrobe and a luxurious tiled ensuite with underfloor heating. Sliding doors offer private access to the deck, creating a seamless indoor-outdoor flow. Three additional bedrooms, each with built-in wardrobes-one thoughtfully designed with a built-in desk-are well-appointed and serviced by a stylish tiled family bathroom, also featuring underfloor heating, alongside a separate toilet with a handbasin for added convenience.
Practicality meets luxury with a separate laundry and a carpeted double garage with an insulated garage door, providing both comfort and functionality. Outdoors, a private patio area with a clothesline enhances everyday living. This beautifully designed home offers the perfect balance of style, comfort, and modern convenience, making it an unmissable opportunity.
- Family Room
- Gas Hot Water
- Designer Kitchen
- Open Plan Dining
- Separate WC/s
- Ensuite
- Separate Bathroom/s
- Electric Stove
- Off Street Parking
- Internal Access Garage
- Double Garage
- Fully Fenced
- Color Steel Roof
- City Sewage
- Town Water
- Street Frontage
See all features
- Burglar Alarm
- Light Fittings
- Rangehood
- Cooktop Oven
- Dishwasher
- Fixed Floor Coverings
TLR30016
228m²
551m² / 0.14 acres
2 garage spaces
4
2
