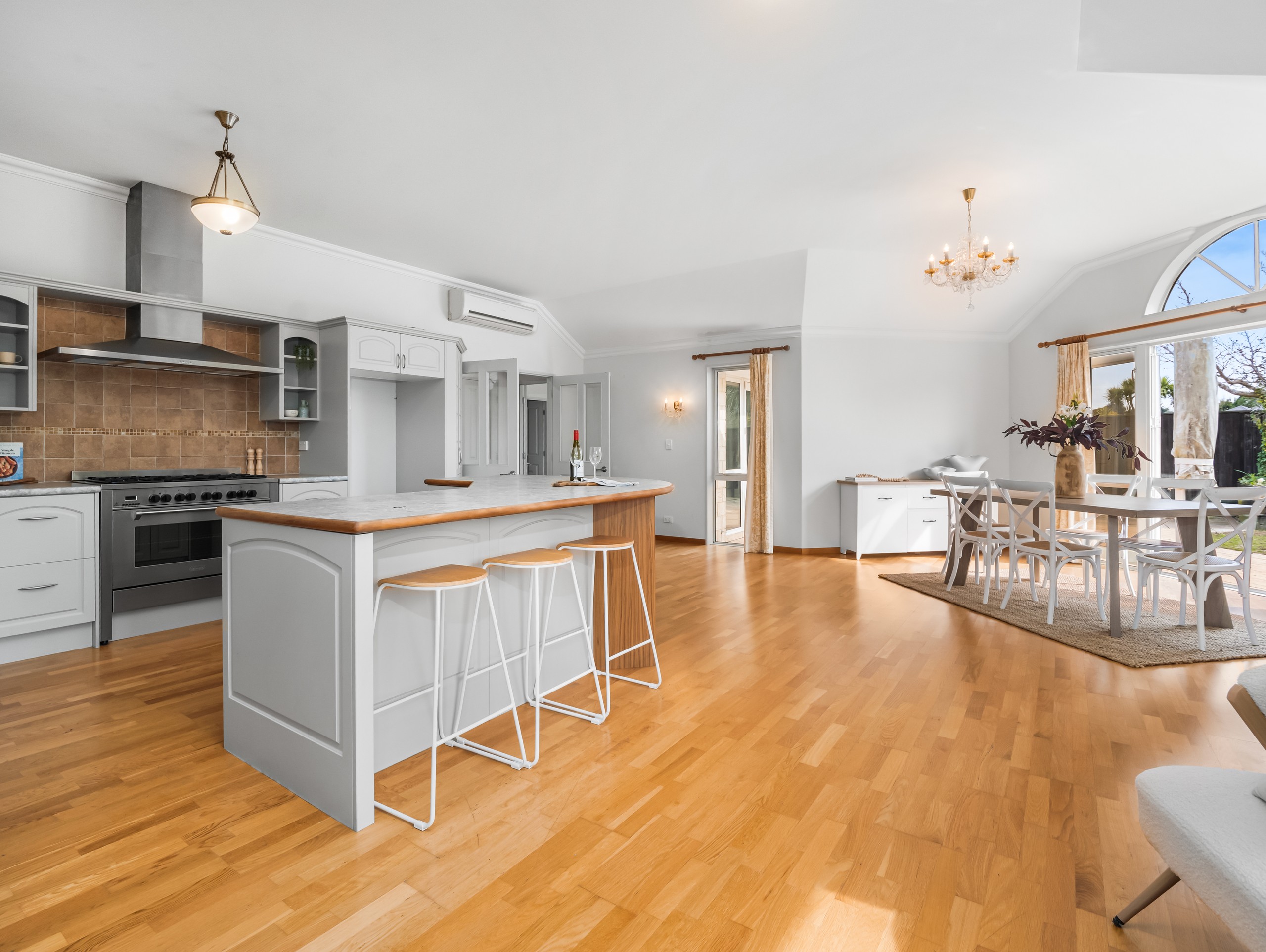Inspection details
- Saturday11October
House for Sale in Lincoln
Rare 5-Bedroom in Central Lincoln
- 5 Beds
- 3 Baths
- 2 Cars
Property Files:
https://www.propertyfiles.co.nz/property/5KilkennyClose
A rare five-bedroom home in the heart of Lincoln, this immediately available property offers exceptional space, flexibility, and comfort in a sought-after, established subdivision. Perfectly positioned within walking distance to Lincoln University, Lincoln Village, and local schooling, it provides an ideal balance of convenience and lifestyle. Spanning a generous 264sqm floor plan on a 680sqm section, it combines modern living with thoughtful design for busy households.
From the moment you step inside, the wide entranceway sets the tone for a home that balances style with practicality. At the heart of the home, the open plan kitchen, dining, and living area enjoys over-height ceilings that enhance the sense of space and light. The kitchen is beautifully appointed with a 900mm freestanding gas oven, while sliding doors connect seamlessly to a private patio perfect for entertaining or relaxing outdoors. A separate living room, also with elevated ceilings, provides further versatility for family life or quiet retreat.
Heating is well catered for with a centrally located log burner and a heat pump, ensuring year-round comfort. The master suite features a walk-in wardrobe, tiled ensuite, and outdoor access. One of the additional bedrooms also boasts its own ensuite and walk-in wardrobe, while the remaining three bedrooms are serviced by a cleverly designed three-zoned family bathroom with a separate shower and bath, a private toilet, and a dedicated hand basin area ideal for busy mornings. A dedicated office adds further practicality for those working from home.
Everyday ease is enhanced by a separate laundry with outdoor access and a heated towel rail, while the oversized double garage provides ample storage. Beside the garage, additional parking offers space for trailers and a large motorhome, a rare and valuable feature.
For a private viewing and/or a full information pack on this listing please contact Rowan Shepherd on rowan.shepherd@raywhite.com
- Gas Hot Water
- Heat Pump
- Open Plan Kitchen
- Modern Kitchen
- Open Plan Dining
- Separate Lounge/Dining
- Reticulated Gas Stove
- Internal Access Garage
- Double Garage
- Off Street Parking
- Fully Fenced
- Westerly, Northerly and Southerly Aspects
- City Sewage
- Town Water
- Street Frontage
See all features
- Rangehood
- Curtains
- Fixed Floor Coverings
- Drapes
- Garden Shed
- Light Fittings
LIC31105
264m²
680m² / 0.17 acres
2 garage spaces
5
3
Agents
- Loading...
Loan Market
Loan Market mortgage brokers aren’t owned by a bank, they work for you. With access to over 20 lenders they’ll work with you to find a competitive loan to suit your needs.
