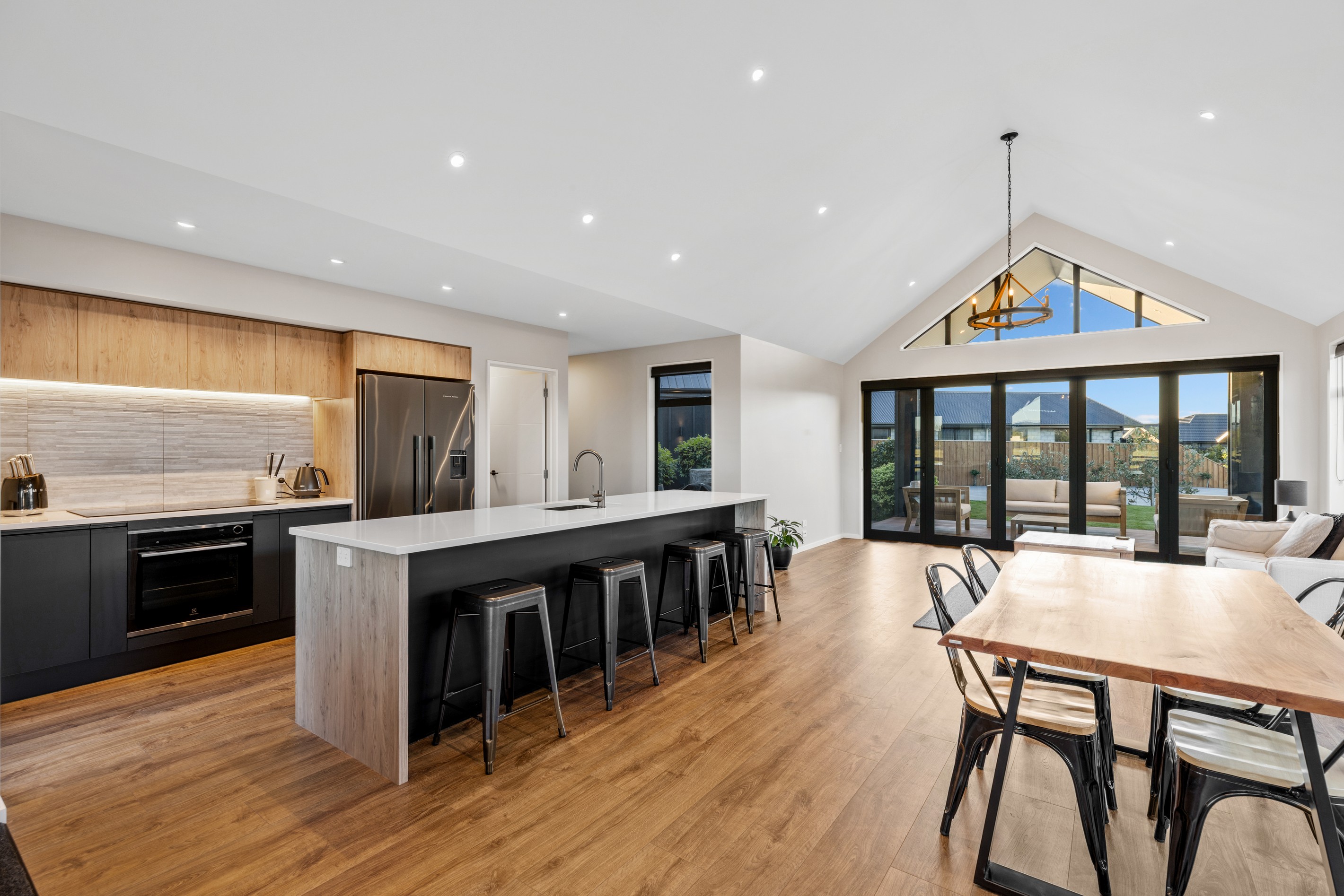Are you interested in inspecting this property?
Get in touch to request an inspection.
House for Sale in Lincoln
Private Setting with Striking Views
- 4 Beds
- 2 Baths
- 2 Cars
PROPERTY FILES:
https://www.propertyfiles.co.nz/property/8EllerslieLane
Situated privately on a 749sqm section, this architecturally designed home enjoys a peaceful rural outlook and captivating Port Hills views. Constructed in 2020 by HS Builders and backed by a Master Build Guarantee, it combines exceptional craftsmanship with contemporary design and standout cedar detailing.
The home features cathedral-style ceilings that fill the kitchen, living, and dining areas with natural light and volume. The designer kitchen includes stone benchtops, a quality pyrolytic oven, and a 900mm induction cooktop, complemented by a walk-in pantry for added convenience.
This large open-plan space captures unobstructed rural views in one direction, while the other side opens seamlessly to a covered alfresco area with Kwila decking, a purpose-built outdoor fire, and an inviting patio-perfect for year-round entertaining.
The master suite enjoys beautiful hill views, a walk-in robe, and a tiled ensuite with walk-in shower, while also extending to a private rear deck with a spa pool for ultimate relaxation. The remaining bedrooms are generously proportioned, with two particularly spacious options ideal for children or guests, supported by a family bathroom and separate toilet.
Practicality meets style with a dedicated laundry, bag and coat nook, and double garage featuring an attic ladder leading to a large additional storage area. Outdoors, there's ample off-street parking, including space for a motorhome or caravan. The easy-care landscaping is enhanced by a Rainbird automated irrigation system and garden shed.
Located in a sought-after area, the home is in zone for Lincoln Primary and Lincoln High School, and within easy walking distance of the Rosemerryn Hub-offering a gym, cafes, bakery, and restaurants.
For a private viewing and/or a full information pack on this listing please contact Rowan Shepherd on rowan.shepherd@raywhite.com or Georgina Christie on georgina.christie@raywhite.com
- Family Room
- Attic
- Gas Hot Water
- Heat Pump
- Modern Kitchen
- Ensuite
- Separate WC/s
- Separate Bathroom/s
- Electric Stove
- Internal Access Garage
- Double Garage
- Off Street Parking
- Partially Fenced
- Color Steel Roof
- Spa Pool
- City Sewage
- Town Water
- Street Frontage
See all features
- Light Fittings
- Drapes
- Waste Disposal Unit
- Garden Shed
- TV Aerial
- Blinds
- Dishwasher
- Fixed Floor Coverings
- Cooktop Oven
- Curtains
- Rangehood
See all chattels
LIC31152
205m²
749m² / 0.19 acres
2 garage spaces
4
2
Agents
- Loading...
- Loading...
Loan Market
Loan Market mortgage brokers aren’t owned by a bank, they work for you. With access to over 20 lenders they’ll work with you to find a competitive loan to suit your needs.
