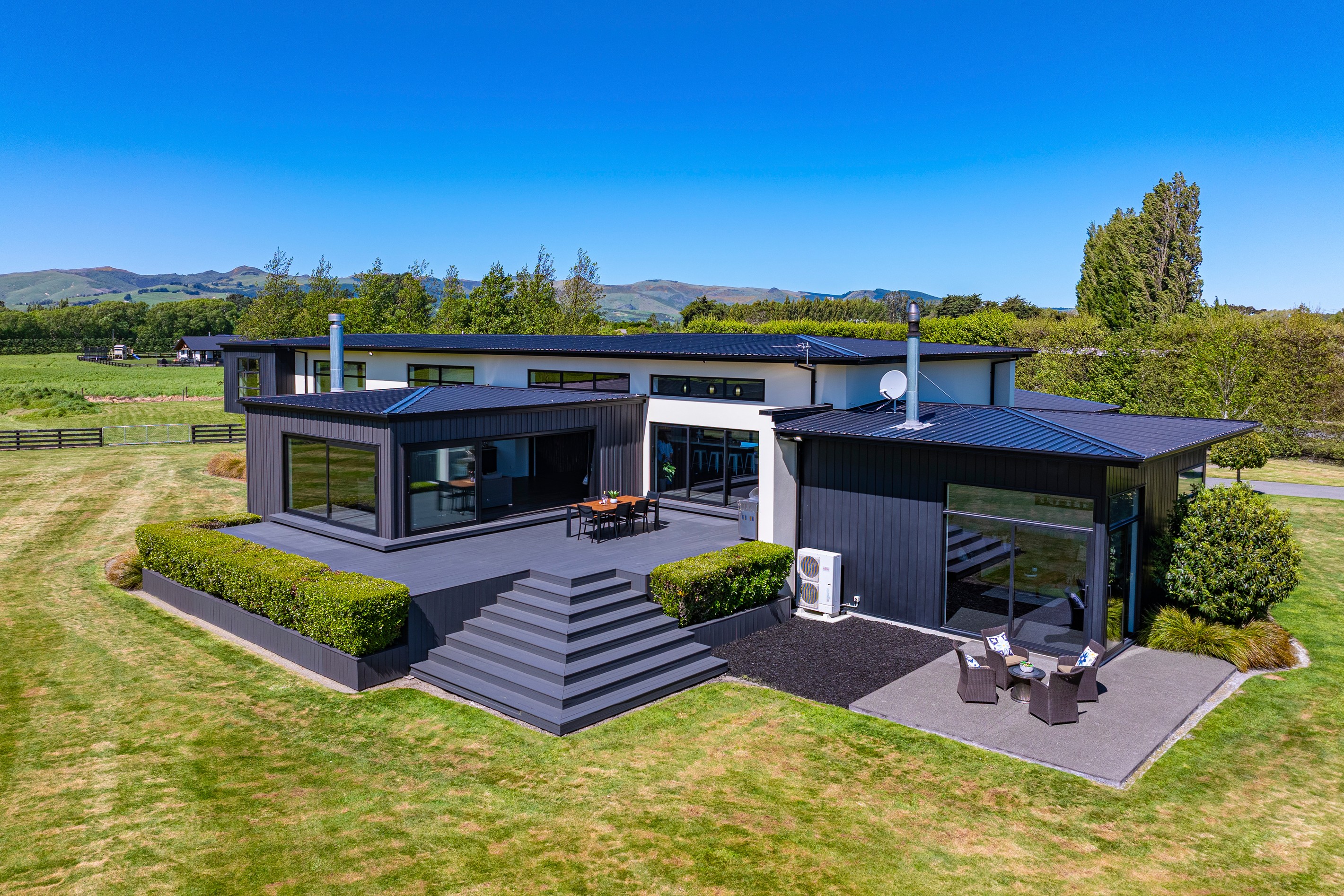Inspection details
- Sunday8February
- Photos
- Video
- Description
- Ask a question
- Location
- Next Steps
Lifestyle Property for Sale in Prebbleton
Luxury, Lifestyle & Income Combined
- 5 Beds
- 3 Baths
- 7 Cars
- Building: 443m²
- Land: 4 ha (9.88 acres)
https://www.propertyfiles.co.nz/property/118robinsonsroad
Commanding attention from the moment you arrive, this exceptional property offers a seamless fusion of luxury living, lifestyle freedom & genuine income potential. Set on approximately four hectares in the heart of sought-after Prebbleton, it delivers an enviable blend of refined design, rural serenity & outstanding versatility.
Thoughtfully designed for modern family living & effortless entertaining, the expansive five-bedroom, three-bathroom home showcases quality finishes & intuitive functionality throughout. Home automation with Econix will simplify living in this show stopping home. At its heart lies a stunning contemporary kitchen featuring Corian benchtops, sliding window, large central island, Smeg dishwasher, underbench oven, gas hobs, filtered tap water, additional hot water cylinder & a walk-in pantry with double fridge space. The adjoining dining & living zones form the perfect hub for family gatherings, with dual sliders opening to a sun-soaked deck that seamlessly merges indoor & outdoor living. Another set of sliders leads to a spectacular enclosed barbecue & entertaining area - perfect for year-round enjoyment. A semi-separate lounge, stepping down from the main living area, offers a relaxed retreat for cosy evenings or quiet downtime. Comfort is assured in every season with electric blinds, a Metro log fire, ducted heat pump system, additional storage & underfloor heating powered by a hot water heat pump servicing both the slab & cylinder. Accommodation is both generous & private. Upstairs, a striking floating boardwalk promotes energy-efficient heat flow throughout the upper level. The master suite enjoys sweeping views & features a walk-in wardrobe along with a beautifully appointed ensuite complete with a tiled shower. Two additional bedrooms share a stylish family bathroom with a bath, tiled shower & convenient laundry chute. On the lower level, two further bedrooms include one with its own ensuite-perfect for guests or extended family. Outdoor living has been thoughtfully designed for both ease & enjoyment. The fully enclosed BBQ area, capturing stunning views across the grounds, features a gas BBQ, three bar fridges & a welcoming open fire - creating the ultimate year-round entertaining retreat. Large stacker sliding doors open seamlessly to a sun-drenched deck with stairs leading to the expansive lawns. A substantial 7.5m x 7.5m double garage with an over-height door easily accommodates larger vehicles, while the included Husqvarna auto mower ensures lawn maintenance is effortless.
For those seeking serious workspace or additional income potential, the shedding & infrastructure here are second to none. The main 180sqm (approx.) shed features four bays with roller doors (two electric, two manual, one with over-height door), workbench, power, lighting & a security alarm. Two external water taps & stockyards add further flexibility, while the surrounding space ensures easy vehicle & trailer manoeuvring.
Adding exceptional value, a fully operational storage facility currently returns over $104,000 + GST per annum. Comprising 20 units across two blocks, the South Block offers ten 10m x 4m units with 3.8m high electric doors, while the North Block includes ten 9m x 3.6m units with 3.1m non-electric doors. All units are powered, most alarmed, & the site is secured with cameras & electric gate access - providing a reliable & established income stream.
Whether you're seeking space for family, a home-based business opportunity, or a property that perfectly blends lifestyle & income, 118 Robinsons Road stands in a class of its own. Here, quality, scale, & versatility combine to deliver the ultimate Prebbleton lifestyle.
Offers will be submitted as follows:
- REINZ Sale & Purchase Agreement 1: For 118 Robinsons Road, which includes all land, the dwelling & the 18m x 9m shed & workshop, plus GST if any.
- REINZ Sale & Purchase Agreement 2: For 'Prebbleton Lockup's Ltd', which includes 20x commercial storage sheds, driveway entrance & electronic gate, water tanks & chattels, plus GST if any.
- Sunroom
- Family Room
- Electric Hot Water
- Heat Pump
- Designer Kitchen
- Open Plan Dining
- Ensuite
- Combined Bathroom/s
- Separate Bathroom/s
- Separate WC/s
- Separate Lounge/Dining
- Bottled Gas Stove
- Internal Access Garage
- Off Street Parking
- Double Garage
- Fully Fenced
- Color Steel Roof
- Easterly, Westerly and Northerly Aspects
- Tank Sewage
- Bore Water
- Street Frontage
See all features
- Drapes
- Dishwasher
- Light Fittings
- Rangehood
- Burglar Alarm
- Fixed Floor Coverings
- Central Vac System
- Waste Disposal Unit
- Blinds
See all chattels
LIC31129
443m²
4 ha / 9.88 acres
7 garage spaces
5
3
Agents
- Loading...
- Loading...
Loan Market
Loan Market mortgage brokers aren’t owned by a bank, they work for you. With access to over 20 lenders they’ll work with you to find a competitive loan to suit your needs.
