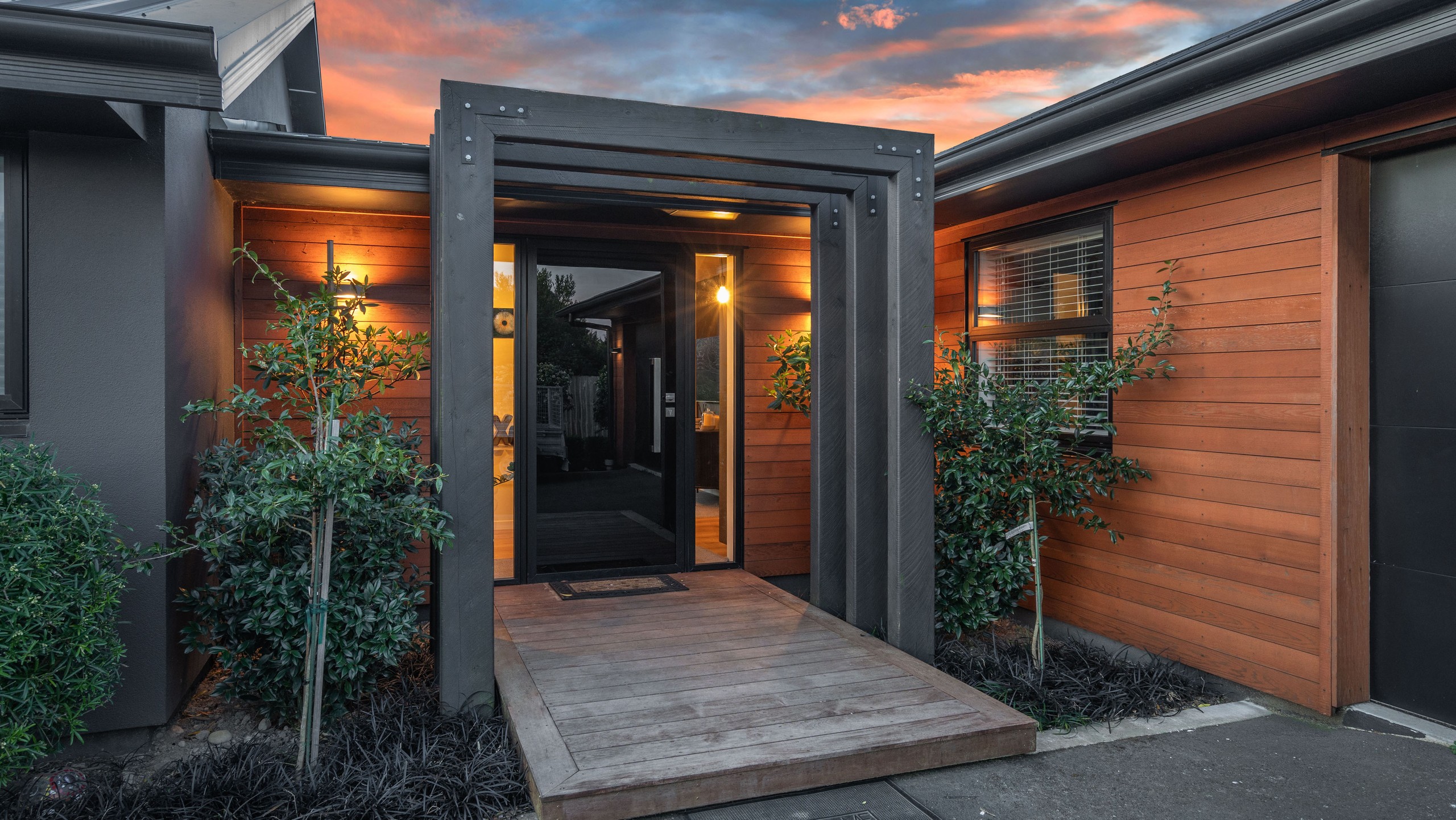Inspection details
- Friday31October
- Sunday2November
- Sunday2November
- +1 more inspections
- Photos
- Video
- Description
- Ask a question
- Location
- Next Steps
House for Sale in Rolleston
Architectural Eco Home with Award-Worthy Design
- 5 Beds
- 3 Baths
- 4 Cars
Future-proofed and sustainable, this pavilion-style home in Rolleston is a rare find. Certified 7 Homestar by the NZ Green Building Council and Lifemark verified for accessibility, it blends energy efficiency, thoughtful layout, and smart design.
To start with we have an internal access granny flat, complete with full kitchen, bathroom, lounge, launderette, separate front door and car park.
This architectural masterpiece was completed in 2018 and spans a 326m2 floor area, positioned on 1,456m2 of land (incl. ROW).
With two main wings connected by light-filled architectural links, this home boasts 4 living areas - two of which are multiple use spaces, giving the option for extra bedrooms.
Sustainable & Energy Efficient (7 Homestar Certified):
- 140mm thick exterior walls with double insulation (R4.0)
- Ceiling insulation R5.0 (criss-crossed for zero air gaps)
- Underslab and slab edge insulation (R1.3 + R1.0)
- Thermally broken, double-glazed windows with high-performance glass
- Solar hot water (300L) for main home + solar-ready system in flat (170L)
- Rainwater collection and reuse system
- LED lighting throughout (including garage feature lighting)
- Wool carpets, FSC timbers, low/zero VOC materials
- Clean air woodburner in main home
- High-efficiency heat pump in family flat
- Light fixtures are all high WELS rated
Designer Kitchen:
- Granite and engineered stone benchtops
- 900mm induction cooktop and rangehood
- Steam oven + second self-cleaning oven + warming drawer
- Walk-through pantry
- Fisher & Paykel appliances (3.5-star+ energy rated)
Universal Design (Lifemark Verified):
- 1050mm wide hallways and 810mm wide doorways (wheelchair accessible)
- Level entry to selected entrances
- Family flat bathroom convertible to accessible shower
- Lever handles aligned with light switches
- Insulation between main house and garage, and between flat and main home
- Interconnected smoke alarms across both dwellings
Additional Highlights:
- Attic storage with trusses, flooring, and lighting
- Rotating roof louvre system over outdoor living area
- Feature pergolas and shutters - designed for heat control
- Insulated garage door
- Three-phase power to second garage
- Murphy bed in multi-use room
- Feature coved ceiling with LED strip lighting in living/dining/kitchen
- Double lever windows with restrictor stays for ventilation
Location:
Located in a quiet spot off Goulds Road, this home offers privacy, space, and convenience. You're just a couple of minutes walk to the local sports centre | swimming complex | sports field's + local high school + easy access to Christchurch city.
This is a rare opportunity to secure a home that's truly future-ready.
• For more information or to arrange a private viewing, please contact Caine Hopcroft on 0273301002 or Nicole King on 0277219383
• Work-ins with other agencies are welcome.
To view the property files, please copy and paste this link into your browser:
https://www.propertyfiles.co.nz/property/905180005
- Family Room
- Rumpus Room
- Electric Hot Water
- Heat Pump
- Combined Bathroom/s
- Separate WC/s
- Ensuite
- Electric Stove
- 2+ Car Garage
- Double Garage
- Fully Fenced
- Long Run Roof
- City Sewage
- Town Water
See all features
- Stove
- TV Aerial
- Garden Shed
- Fixed Floor Coverings
- Curtains
- Light Fittings
- Blinds
RLL30693
326m²
1,456m² / 0.36 acres
4 garage spaces
5
3
Agents
- Loading...
- Loading...
Loan Market
Loan Market mortgage brokers aren’t owned by a bank, they work for you. With access to over 20 lenders they’ll work with you to find a competitive loan to suit your needs.
