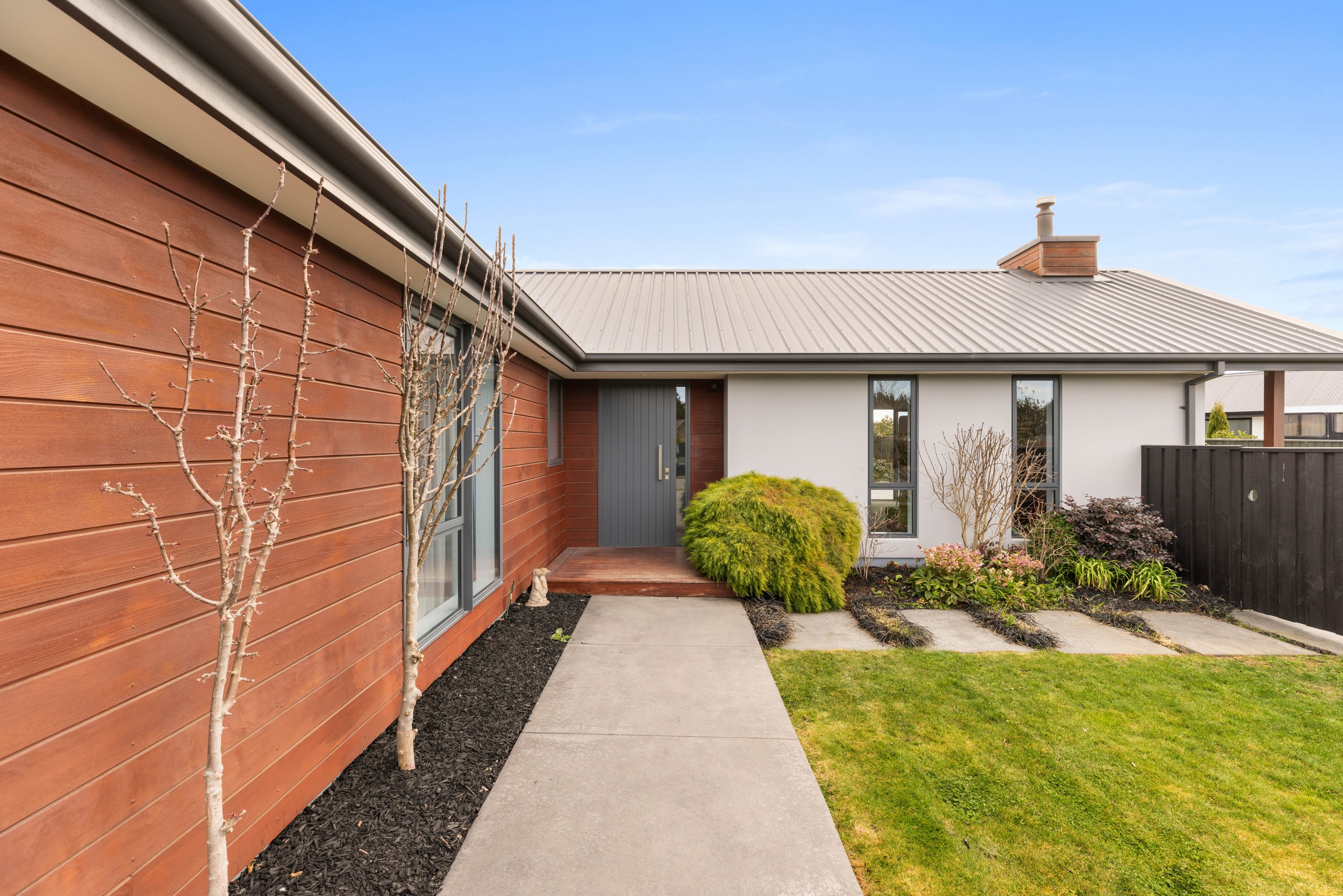Are you interested in inspecting this property?
Get in touch to request an inspection.
- Photos
- Video
- Description
- Ask a question
- Location
- Next Steps
House for Sale in West Melton
Auction Campaign Coming Soon!
- 4 Beds
- 2 Baths
- 2 Cars
Auction campaign coming soon. Get in before you need to get unconditional! Owner wants it sold
Welcome to your dream home! In the serene and sought-after neighborhood of West Melton, this exquisite residence at 66 Silver Peaks Drive offers a perfect blend of modern living and spacious comfort. Located 15 minutes from Christchurch, West Melton Is perfectly located in a blend of small town tranquility and city convenience.
- Set on a generous 1348 sqm land area
- Building area of 245 sqm, this property is designed for families seeking space, style, and convenience
- Open-plan dining and family room with cathedral ceilings and deck access
- Modern open-plan kitchen that boasts high-quality finishes and a butlers pantry
- 3 spacious double bedrooms and a single bedroom or study
- Stay cozy year-round with ducted heating
- Luxurious ensuite for your master suite, providing the perfect retreat after a long day
- Access the fully tiled wall to wall shower in the ensuite through your extra large walk through wardrobe
- Personal covered deck for the master suite
- Enjoy a peaceful full sized study or utilise it as a 4th bedroom
- Family bathroom includes a feature lit bath and separate shower
- Separate toilet ensures there's no waiting in a busy household
- Double garage with internal access, plus additional off-street parking
- Workshop in extra length garage, to ensure you don't lose car space to your tools
- Beautifully designed covered and uncovered decking and patio areas
- Fully fenced backyard, with lockable gate to store your trailer, boat or caravan
- Enjoy the convenience of a separate laundry, central vacuum system, and electric hot water system
This stunning home is not just a property; it's a lifestyle. Located in a peaceful community with easy access to local amenities, parks, and schools, it offers the perfect setting for families of all sizes. Don't miss the opportunity to make this beautiful house your new home! Contact us today to arrange a viewing and experience the charm of 66 Silver Peaks Drive, West Melton.
For a private viewing and/or a full information pack on this listing please contact Arno Bekker on arno.bekker@raywhite.com or 027 4683 049
To download the property files please feel free to copy and paste the following link into your browser https://www.propertyfiles.co.nz/66SilverPeaksDrive
- Family Room
- Living Rooms
- Dining Room
- Electric Hot Water
- Open Plan Kitchen
- Modern Kitchen
- Open Plan Dining
- Ensuite
- Double Garage
- Off Street Parking
- Internal Access Garage
- Fully Fenced
- Color Steel Roof
- City Sewage
- Town Water
- Street Frontage
See all features
- Fixed Floor Coverings
- Garden Shed
- Burglar Alarm
- Light Fittings
- Cooktop Oven
- Blinds
- Waste Disposal Unit
- Dishwasher
- Central Vac System
See all chattels
WMN30231
245m²
1,348m² / 0.33 acres
2 garage spaces and 3 off street parks
1
4
2
Agents
- Loading...
Loan Market
Loan Market mortgage brokers aren’t owned by a bank, they work for you. With access to over 20 lenders they’ll work with you to find a competitive loan to suit your needs.
