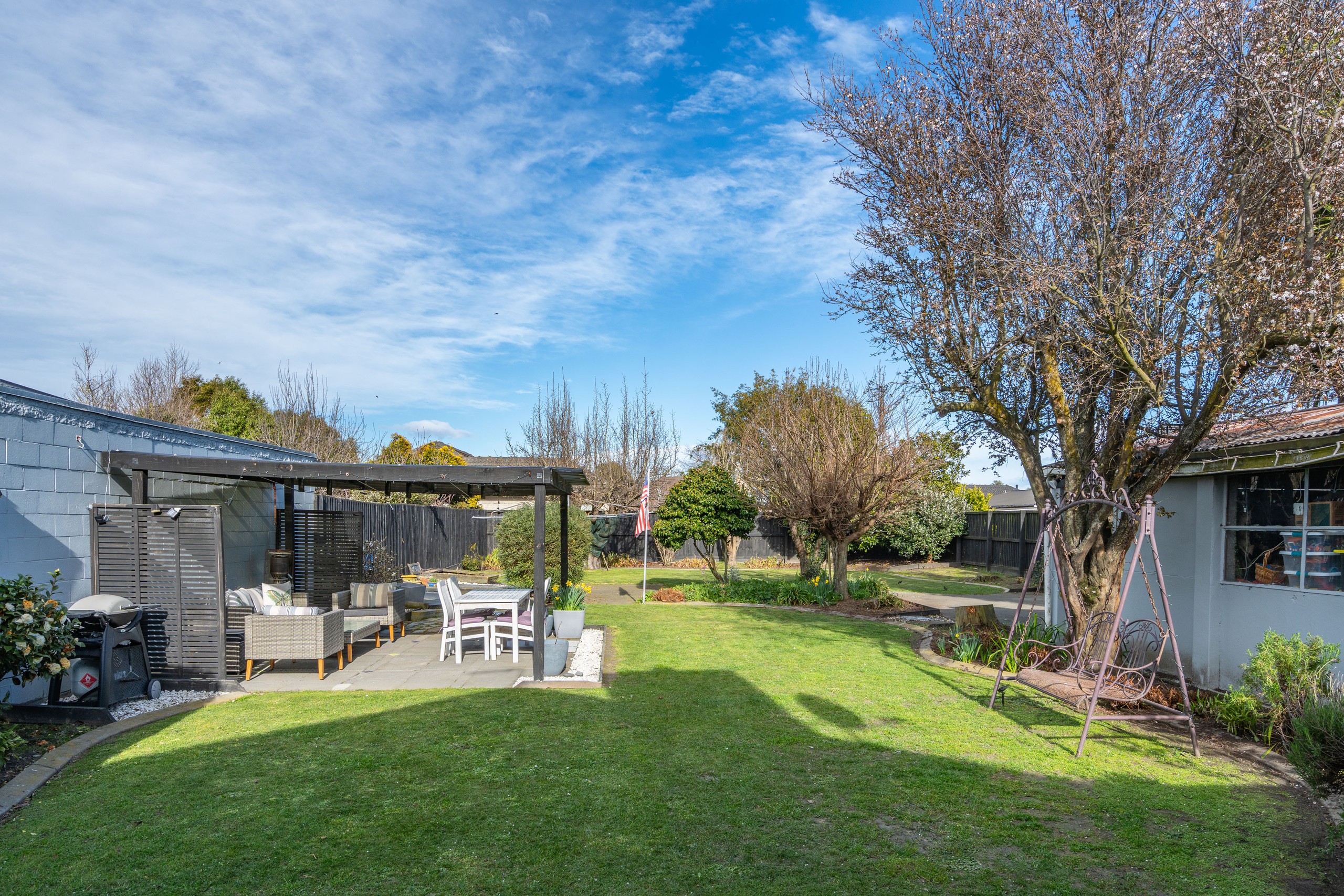Sold By
- Loading...
- Loading...
- Photos
- Description
House in Hornby
812m² of Medium Density Residential Zone
- 3 Beds
- 1 Bath
- 2 Cars
Welcome to 86 Neill Street, Hornby - a beautifully presented home that perfectly balances comfort, space, and convenience for modern family living.
Solidly built and thoughtfully designed, this home features spacious open-plan living that flows seamlessly to a covered patio - the ideal spot for alfresco dining or relaxed evenings with family and friends. The sun-soaked backyard is private and secure, offering ample space for children and pets, with room for a trampoline, garden, or outdoor entertaining.
Inside, you'll find three bedrooms, a well-appointed bathroom, and the practicality of a separate toilet. The home's inviting layout creates a warm and welcoming atmosphere throughout.
Set on a generous 812sqm section, the property also boasts a standalone tandem garage plus plenty of off-street parking - a true bonus for families.
All this, just minutes from The Hub Hornby, Dress Smart, and Christchurch Airport, giving you unbeatable access to shopping, dining, and travel.
Whether you're starting out, upsizing, or investing, this is a home that ticks all the boxes.
- Gas Hot Water
- Heat Pump
- Open Plan Kitchen
- Standard Kitchen
- Combined Dining/Kitchen
- Open Plan Dining
- Bottled Gas Stove
- Tandem Garage
- Fully Fenced
- Concrete Tile Roof
- Northerly Aspect
- City Sewage
- Town Water
- Street Frontage
- Shops Nearby
See all features
- Blinds
- Rangehood
- Fixed Floor Coverings
- Light Fittings
RLL32486
93m²
812m² / 0.2 acres
2 garage spaces
3
1
