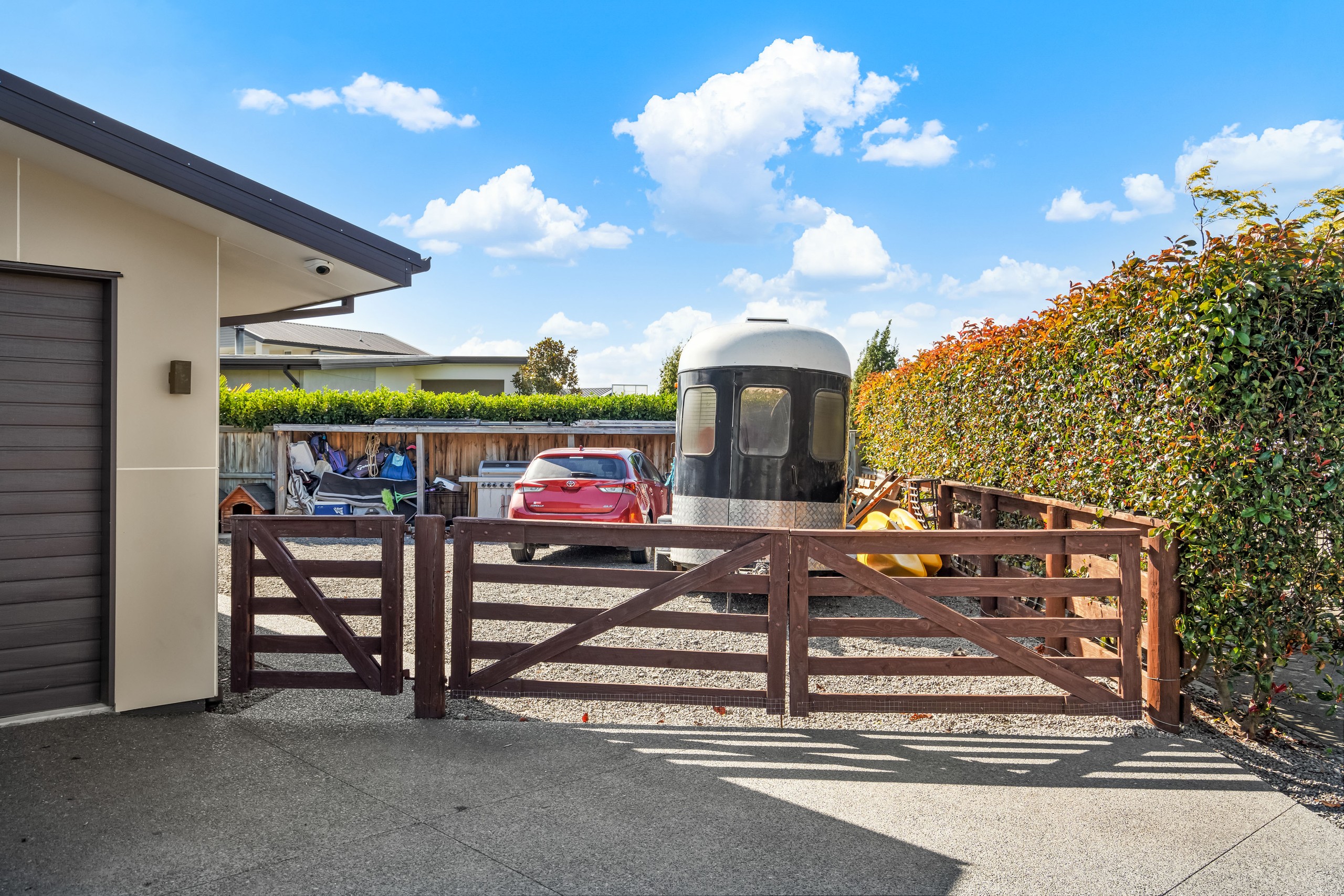Sold By
- Loading...
- Loading...
- Photos
- Description
House in Lincoln
Spacious Family Living in Lincoln!
- 4 Beds
- 2 Baths
- 2 Cars
Perfectly positioned in the sought-after suburb of Lincoln in a quiet cul-de-sac, this impressive 4 bedroom, 2-bathroom home plus a study offers the perfect blend of comfort and convenience. Set on a generous 1,198m² section, the architecturally designed 239m² home features raised stud heights with 2.4m doorways and expansive living areas with great indoor-outdoor flow through the four sliders which open out to a great spot for entertaining.
The heart of the home is the sun soaked open-plan kitchen, living, and dining area, complete with stone bench tops, a walk-in pantry, and tiled floors. The spacious master suite includes a large walk-in robe, tiled ensuite & shower, with outdoor access. Stay comfortable year-round with a log burner, heat pump, HRV and heat transfer system!
With a separate lounge, soundproof living room walls, and plenty for storage, this home has all the space you need. Enjoy the outdoors with established trees, vege boxes, and a reserve right next door. There's ample parking with internal access to the double garage, plus gated off-street parking for cars, boats, caravans, and other toys.
Ideal for families, this home is zoned for Lincoln Primary School and Lincoln High with the added bonus of having transport nearby. This home is a must see!
- Study
- Family Room
- Gas Hot Water
- Designer Kitchen
- Open Plan Dining
- Separate WC/s
- Ensuite
- Separate Lounge/Dining
- Bottled Gas Stove
- Internal Access Garage
- Off Street Parking
- Double Garage
- Fully Fenced
- Iron Roof
- City Sewage
- Town Water
- Street Frontage
- Shops Nearby
- Public Transport Nearby
See all features
- Burglar Alarm
- Dishwasher
- Cooktop Oven
- Curtains
- Light Fittings
- Fixed Floor Coverings
- Blinds
- Drapes
- Rangehood
See all chattels
RLL32150
239m²
1,198m² / 0.3 acres
2 garage spaces
4
2
