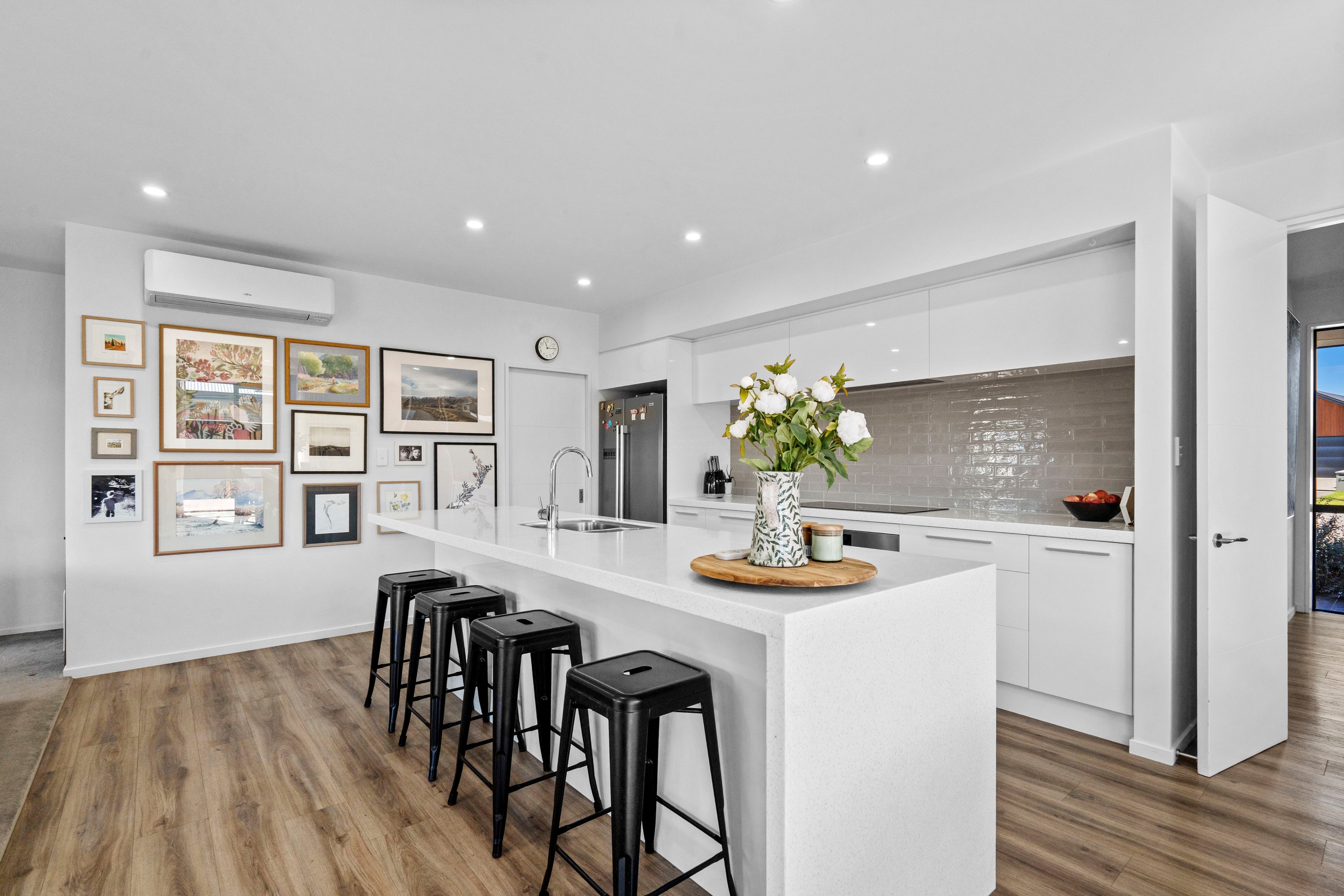Sold By
- Loading...
- Loading...
- Photos
- Description
House in Rolleston
Bigger Spaces, Better Living, Beautifully Done
- 4 Beds
- 2 Baths
- 3 Cars
263m2 of quality living in the heart of Falcon's Landing - sitting on a 730m2 easy-care section, this home brings the space, the layout, and the extras that actually matter.
Step into the formal entryway and then into the open-plan living zone, where the 2.55m stud height adds serious space and light. The kitchen is oversized, designed for family life - expansive Tri-Stone benchtops, quality appliances, and a walk-in pantry to keep things tidy. This flows into the dining and main living area, making it easy to cook, eat, and relax all in one place.
Off to the side, there's a built-in office nook - ideal for remote work, study, or managing the household. From the main living area, head through to a second lounge for movie nights, downtime, or a bit of extra breathing room.
Multiple sliding doors open out to a decked alfresco area with a louvred cover - perfect for hosting no matter the weather.
The master is a standout: full-length walk-in wardrobe, tiled ensuite flooring plus a large tiled shower and underfloor heating. Down the hall, you'll find three more double bedrooms, a fully tiled main bathroom with shower & stand-alone bath - complete with underfloor heating.
Heating's covered with a gas fire located in the separate family room, heat pump in the main area, and hallway ceiling unit, servicing the bedroom wing.
Additional features include a full-size internal laundry and triple-car garage with attic storage. Outside, the extensive concrete driveway means you've got space for extra cars, the boat, camper - whatever you've got.
Established landscaping is all taken care of - hedges and trees frame the property and offer clean, sharp street appeal.
Live Large in Style! Get in touch to explore this standout property.
- Family Room
- Electric Hot Water
- Heat Pump
- Ensuite
- Combined Bathroom/s
- Separate Bathroom/s
- Separate WC/s
- Separate Lounge/Dining
- Electric Stove
- 2+ Car Garage
- Fully Fenced
- Long Run Roof
- City Sewage
- Town Water
- Shops Nearby
- Public Transport Nearby
See all features
- Blinds
- Waste Disposal Unit
- Fixed Floor Coverings
- Cooktop Oven
- Dishwasher
- Light Fittings
- Heated Towel Rail
- Stove
- Curtains
- Rangehood
- TV Aerial
See all chattels
RLL32530
263m²
730m² / 0.18 acres
3 garage spaces
4
2
